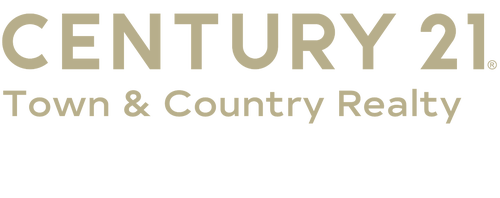


4053 Killian Road Lincolnton, NC 28092
Description
4304991
7.1 acres
Single-Family Home
2003
Lincoln County
Listed By
CANOPY MLS - IDX as distributed by MLS Grid
Last checked Oct 22 2025 at 1:31 AM EDT
- Full Bathrooms: 2
- Attic Stairs Pulldown
- None
- Cleared
- Wooded
- Fireplace: Living Room
- Fireplace: Wood Burning
- Foundation: Basement
- Heat Pump
- Wood
- Tile
- Concrete
- Roof: Shingle
- Sewer: Septic Installed
- Elementary School: Union
- Middle School: West Lincoln
- High School: West Lincoln
- Driveway
- Circular Driveway
- 1,906 sqft
Estimated Monthly Mortgage Payment
*Based on Fixed Interest Rate withe a 30 year term, principal and interest only
Listing price
Down payment
Interest rate
%




The full basement is a true bonus—offering two separate areas for storage or expansion. One side includes a fireplace, a mini-split heat/air unit in a space already stubbed for a third bathroom, giving a head start for finishing. The other side serves as a workshop with convenient double exterior doors.
Set on over 7 acres of mixed open and wooded land, you’ll find 3 separate cleared and fenced pastures, garden space, and grapevines—an ideal setting for those who love space and country living.